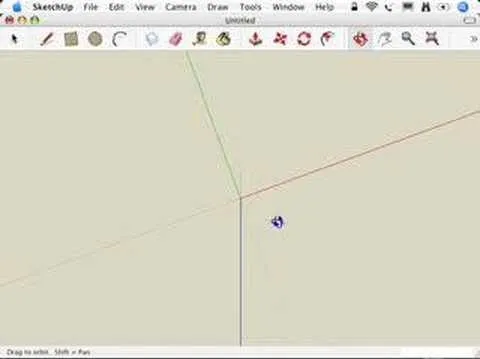This video series takes you through every step of building a building in SketchUp and is taken from chapter 4 of "Google SketchUp for Dummies" in case you want to follow along. PART 1 explains how to switch to a 2D view to get you ready to build the floor plan. It's a good idea to have accurate measurements of everything you want to build before starting this project. PART 2 familiarizes you with the tools available in SketchUp to help you create your floorplan. PART 3 shows you how to draw the interior outline of your floorplan. PART 4 shows you how to offset an exterior wall thickness around the floorplan from part 3. PART 5 shows you how to put in the interior walls using guides. PART 6 explains how to get a good view - after you finish drafting in the 2D overhead view you want to switch to 3D and find a good angle. PART 7 shows you how to extrude your walls into 3 dimensions. PART 8 covers additional uses of pushing and pulling to extrude. PART 9 shows you how to use the comoponents to add details to your model. PART 10 covers making your own openings. PART 11 explains faces and edges and how to work with thick and thin lines. PARTS 12, 13 & 14 show you 3 ways to model stairs - the Subdivided Rectangles method, Copied Profile method, and Treads are Components method respectively. PART 15 covers building flat roofs with parapets. PART 16 shows you how to create eaves for buildings with pitched roofs. PART 17 covers constructing gabled roofs. PART 18 shows you how to make hip roofs (creating a hip out of a gable). PART 19 covers making more complex hip roofs and the follow me tool. PART 20 deals with using the "intersect with model" tool to create complex roofs. The last part PART 21 shows you how when all else fails, you can use the line tool to add dormers and be able to do anything you want.




Comments
No Comments Exist
Be the first, drop a comment!