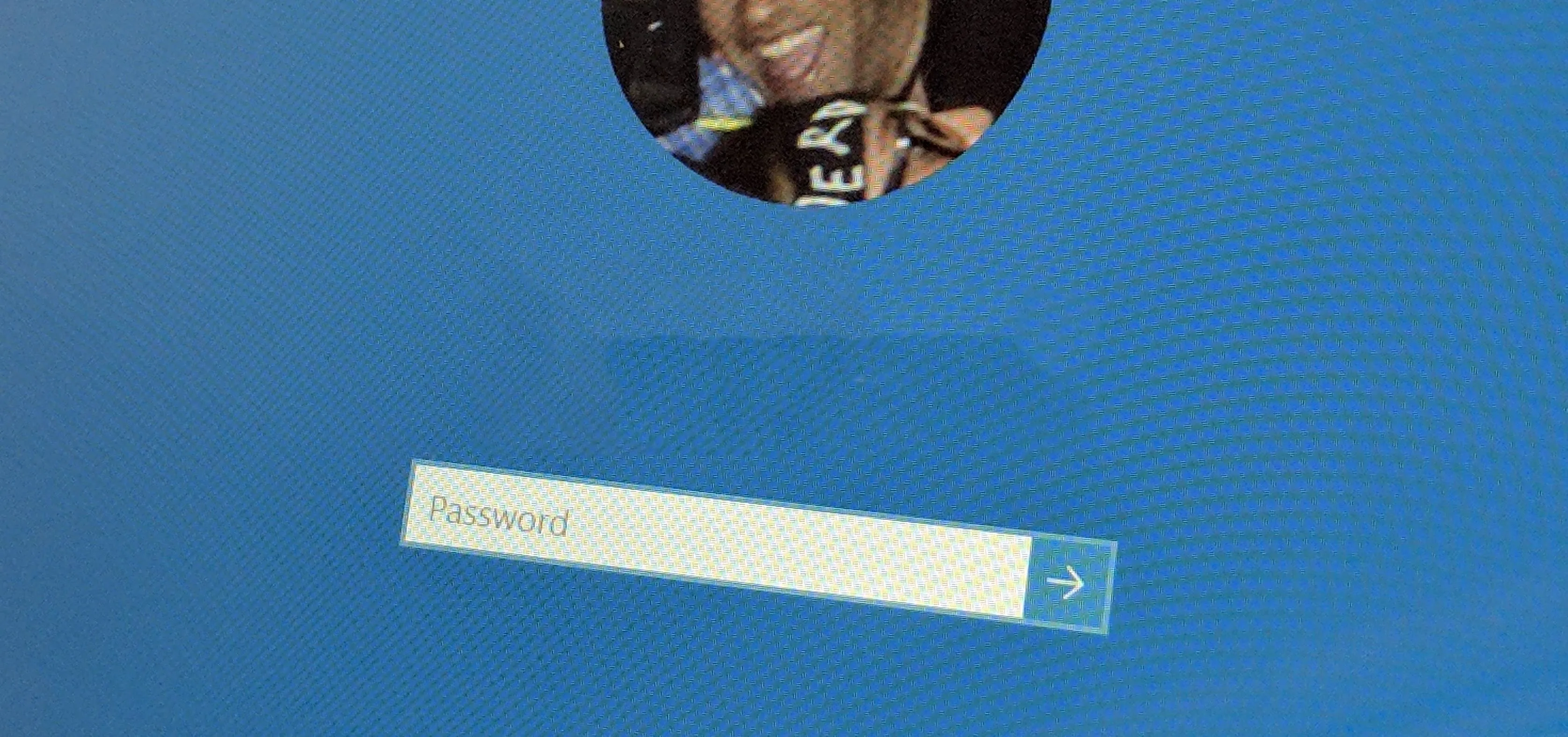Portable Document Format, more commonly known as PDF is the most popular method to send data over the internet and via email, to "print" documents into a unified standard format, including text based and graphic files, and even web pages, because it locks in the formatting of the file. However, a PDF is not easy to edit, and if you are looking to import the data into an AutoCAD program you must convert the PDF into the default AutoCAD format of .dwg. Keep reading this short review and you’ll discover useful tips that’ll help you to find the best solution to what you are looking for.
In order to convert pdf to dwg you need a professional tool. Search the Internet, type 'PDF to DWG Converter' or relevant keywords on search engines for the said application. There are lots of software solutions that enable you to do that quite easily. You need to identify which tools are professional by verifying that they offer several important key features. Here are several key features you should check for: 1) a user-friendly Graphical User Interface; 2) the capability of extracting and importing embedded images and vector objects from PDF files; 3) embedded support for different types of PDF elements such as arcs, polygons and texts; and 4) the most important is that should be able to convert PDF file to editable DWG file with high quality.
I have tried some software and found aXsware PDF to DWG Converter is work wonderful. You can free download it, install and launch this tool. Follow the wizard guide. Just within 3 steps you'll get the DWG and DXF generated. Choose PDF, select output file type and click "convert". Could not be easier?
With aXsware solution, it directly convert PDF to DWG or DXF files, preview converted drawing with embedded drawing viewer, and then you can open up the created drawing with your drafting system, such as AutoCAD or TurboCAD, all lines arcs texts are perfectly converted, and you can edit it as normal drawing files, you can move, delete and trim lines, copy and paste part of drawing, change scale etc.
This program also converts raster scanned PDF into vector type drawing, this raster to vector conversion is bitmap tracing process and the conversion result depends on the image size and image quality, with scanned PDF, you will see original drawing image as background in model space and traced line segments in layouts, it is helpful compare with redraw whole thing. While the conversion on vector PDF which is derived from electrical CAD drawing will be very nice and crystal clear.



Comments
No Comments Exist
Be the first, drop a comment!